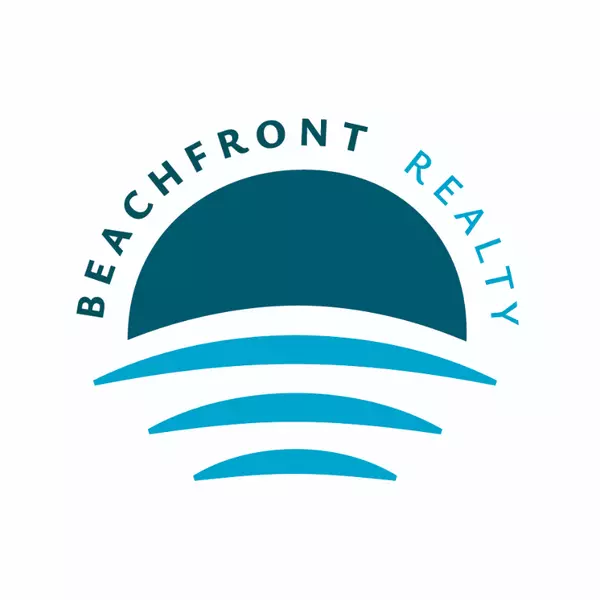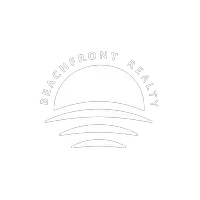For more information regarding the value of a property, please contact us for a free consultation.
257 Normandy Dr Tavernier, FL 33070
Want to know what your home might be worth? Contact us for a FREE valuation!

Our team is ready to help you sell your home for the highest possible price ASAP
Key Details
Sold Price $3,645,000
Property Type Single Family Home
Sub Type Single Family Residence
Listing Status Sold
Purchase Type For Sale
Square Footage 1,620 sqft
Price per Sqft $2,250
Subdivision Blue Waters Tr Village Se
MLS Listing ID A11890891
Sold Date 11/20/25
Style Contemporary/Modern,Detached
Bedrooms 3
Full Baths 2
HOA Fees $41/ann
HOA Y/N Yes
Year Built 2022
Annual Tax Amount $9,276
Tax Year 2024
Contingent No Contingencies
Lot Size 3,600 Sqft
Property Sub-Type Single Family Residence
Property Description
''Brisas del Mar'' - Oceanfront Luxury in the Heart of the Florida Keys Experience refreshing ocean breezes and breathtaking panoramic views of the Atlantic in Brisas del Mar, a recently built three-story luxury retreat offering the ultimate Florida Keys lifestyle. This impressive 6-bedroom, 5-bathroom oceanfront residence blends modern elegance with island charm and is designed for those who love boating, entertaining, and living life by the water. Step inside and be captivated by sweeping turquoise water views from nearly every room. Designed for spacious island living, the home showcases elegant marble and porcelain floors, high-end finishes, and abundant natural light throughout. A private elevator and interior staircase make accessing all levels effortless.
Location
State FL
County Monroe
Community Blue Waters Tr Village Se
Area 98 Florida Keys
Interior
Interior Features Wet Bar, Built-in Features, Second Floor Entry, French Door(s)/Atrium Door(s), Pantry, Separate Shower, Upper Level Primary, Walk-In Closet(s), Elevator
Heating Central
Cooling Central Air, Ceiling Fan(s)
Flooring Tile
Window Features Blinds,Impact Glass
Appliance Dryer, Dishwasher, Electric Range, Electric Water Heater, Microwave, Refrigerator, Washer
Laundry Laundry Tub
Exterior
Exterior Feature Balcony, Fence, Outdoor Grill, Porch
Carport Spaces 2
Pool None
Community Features Other
Waterfront Description Ocean Access,Ocean Front
View Y/N Yes
View Ocean
Roof Type Concrete,Metal
Porch Balcony, Open, Porch
Garage No
Private Pool No
Building
Lot Description < 1/4 Acre
Faces West
Sewer Public Sewer
Water Public
Architectural Style Contemporary/Modern, Detached
Level or Stories Three Or More
Structure Type Block
Others
Pets Allowed No Pet Restrictions, Yes
Senior Community No
Restrictions OK To Lease,Rental Restriction
Tax ID 00489136-015100
Acceptable Financing Cash, Conventional
Listing Terms Cash, Conventional
Financing Conventional
Special Listing Condition Listed As-Is
Pets Allowed No Pet Restrictions, Yes
Read Less

Bought with American Caribbean Real Estate
GET MORE INFORMATION




