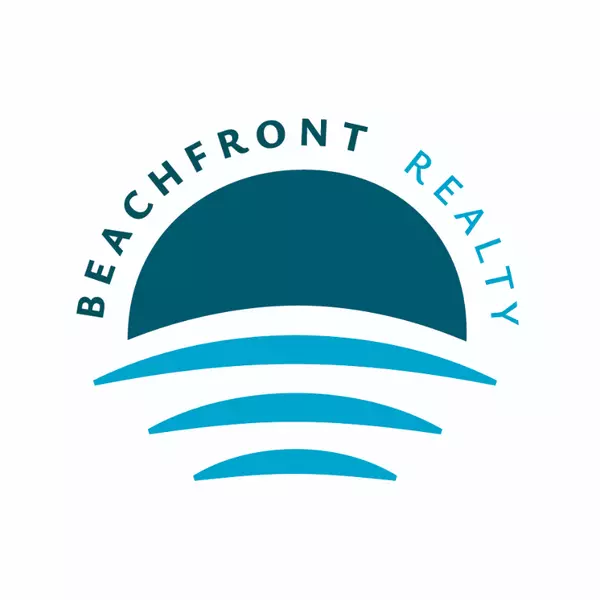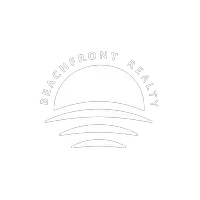For more information regarding the value of a property, please contact us for a free consultation.
16299 NW 19th St Pembroke Pines, FL 33028
Want to know what your home might be worth? Contact us for a FREE valuation!

Our team is ready to help you sell your home for the highest possible price ASAP
Key Details
Sold Price $640,000
Property Type Single Family Home
Sub Type Single Family Residence
Listing Status Sold
Purchase Type For Sale
Square Footage 2,292 sqft
Price per Sqft $279
Subdivision Parkside At Spring Valley
MLS Listing ID A11765228
Sold Date 06/30/25
Style Detached,Two Story
Bedrooms 4
Full Baths 2
Half Baths 1
Construction Status Effective Year Built
HOA Fees $215/qua
HOA Y/N Yes
Year Built 1995
Annual Tax Amount $10,232
Tax Year 2024
Contingent Pending Inspections
Lot Size 4,500 Sqft
Property Sub-Type Single Family Residence
Property Description
Stunning 4-bed and 2.5-bath home featuring new luxury vinyl flooring throughout and modern light fixtures that add a fresh, contemporary feel. The open kitchen is perfect for entertaining, complete with stainless steel appliances. Enjoy peace of mind with a young roof (2019), hurricane impact-rated sliding glass and front doors, and accordion shutters on all other windows. The home boasts all-new plumbing, an updated electrical panel, and a 2021 A/C unit for added comfort. Step outside to a screened-in patio and fenced-in yard, ideal for outdoor gatherings. This home is located in a guard-gated community with access to a community pool. Enjoy the convenience of being close to I-75, top-rated schools, and plenty of shopping and dining options. Don't miss out on this incredible opportunity!
Location
State FL
County Broward
Community Parkside At Spring Valley
Area 3980
Interior
Interior Features Breakfast Bar, Closet Cabinetry, Dining Area, Separate/Formal Dining Room, Dual Sinks, Eat-in Kitchen, First Floor Entry, Separate Shower
Heating Electric
Cooling Electric
Flooring Vinyl
Window Features Impact Glass
Appliance Dryer, Dishwasher, Electric Range, Microwave, Refrigerator, Washer
Exterior
Exterior Feature Enclosed Porch, Fence, Storm/Security Shutters
Garage Spaces 2.0
Pool None, Community
Community Features Pool
Utilities Available Cable Available
View Garden, Other
Roof Type Spanish Tile
Porch Porch, Screened
Garage Yes
Private Pool Yes
Building
Lot Description < 1/4 Acre
Faces South
Story 2
Sewer Public Sewer
Water Public
Architectural Style Detached, Two Story
Level or Stories Two
Structure Type Block
Construction Status Effective Year Built
Schools
Elementary Schools Silver Palms
Middle Schools Walter C. Young
High Schools Flanagan;Charls
Others
Pets Allowed No Pet Restrictions, Yes
HOA Fee Include Recreation Facilities,Security
Senior Community No
Tax ID 514008103630
Acceptable Financing Cash, Conventional, FHA
Listing Terms Cash, Conventional, FHA
Financing Conventional
Special Listing Condition Listed As-Is
Pets Allowed No Pet Restrictions, Yes
Read Less
Bought with Keller Williams Legacy



