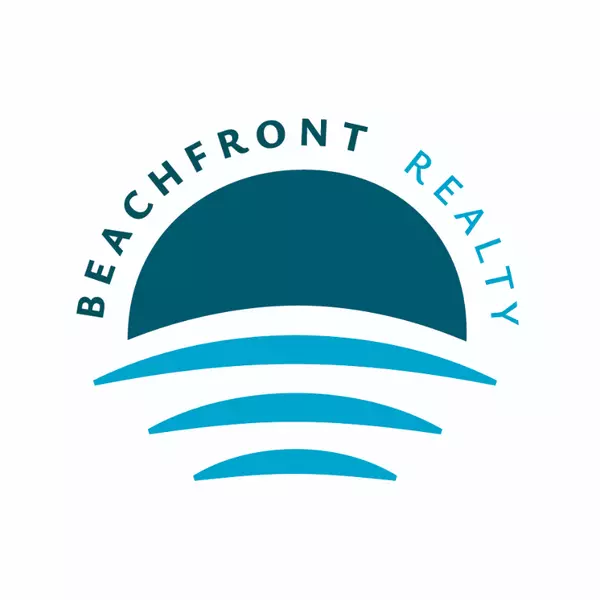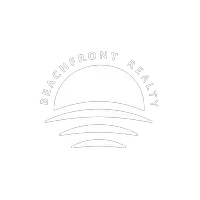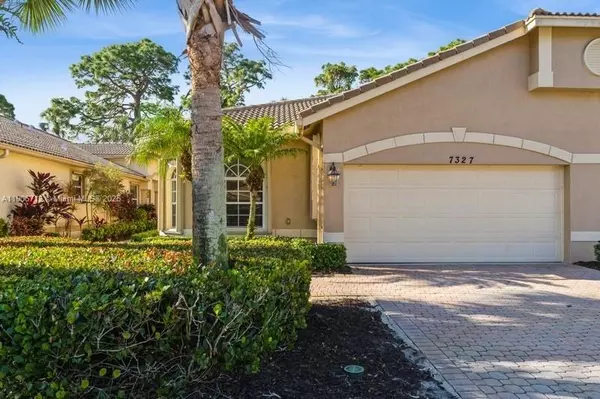7327 Sea Pines Ct Port St. Lucie, FL 34986

UPDATED:
Key Details
Property Type Townhouse
Sub Type Villa
Listing Status Active
Purchase Type For Sale
Square Footage 1,751 sqft
Price per Sqft $210
Subdivision Pod 11 Pud At The Reserve
MLS Listing ID A11906712
Bedrooms 3
Full Baths 2
HOA Fees $517/mo
HOA Y/N Yes
Min Days of Lease 180
Leases Per Year 2
Year Built 2005
Annual Tax Amount $1,458
Tax Year 2024
Property Sub-Type Villa
Property Description
Location
State FL
County St Lucie
Community Pod 11 Pud At The Reserve
Area 7600
Direction I-95 to Exit #121 West . Pass PGA Village Circle and go straight to gate, Thru gate, 3rd right to Legends Dr. Right onto Willow Pines . 1st Right onto Sea Pines.
Interior
Interior Features Breakfast Bar, Bedroom on Main Level, Dining Area, Separate/Formal Dining Room, Dual Sinks, Eat-in Kitchen, First Floor Entry, High Ceilings, Main Level Primary, Split Bedrooms, Skylights, Separate Shower, Walk-In Closet(s)
Heating Central
Cooling Central Air, Ceiling Fan(s)
Flooring Carpet, Tile
Window Features Blinds,Skylight(s)
Appliance Dryer, Dishwasher, Electric Range, Disposal, Ice Maker, Microwave, Refrigerator, Self Cleaning Oven, Washer
Exterior
Exterior Feature Enclosed Porch, Patio, Storm/Security Shutters
Garage Spaces 2.0
Pool Association
Utilities Available Cable Available
Amenities Available Billiard Room, Clubhouse, Community Kitchen, Fitness Center, Hobby Room, Library, Pool, Trail(s)
View Golf Course, Garden
Porch Patio, Porch, Screened
Garage Yes
Private Pool Yes
Building
Lot Description On Golf Course
Story 1
Level or Stories One
Structure Type Block,Other
Others
Pets Allowed Conditional, Yes
HOA Fee Include Amenities,Common Areas,Cable TV,Internet,Maintenance Grounds,Pool(s),Recreation Facilities,Security
Senior Community No
Restrictions Okay to Lease 1st Year
Tax ID 3322-506-0017-000-3
Security Features Security System,Security Guard
Acceptable Financing Cash, Conventional, FHA, VA Loan
Listing Terms Cash, Conventional, FHA, VA Loan
Special Listing Condition Listed As-Is
Pets Allowed Conditional, Yes
Virtual Tour https://www.propertypanorama.com/instaview/mia/A11906712

GET MORE INFORMATION




