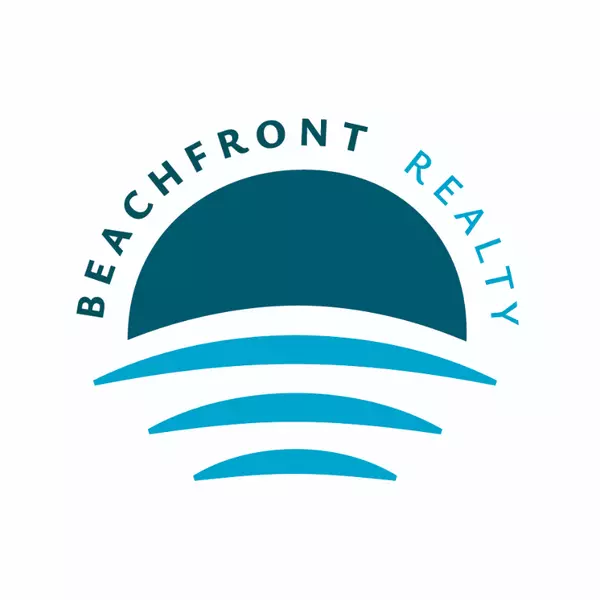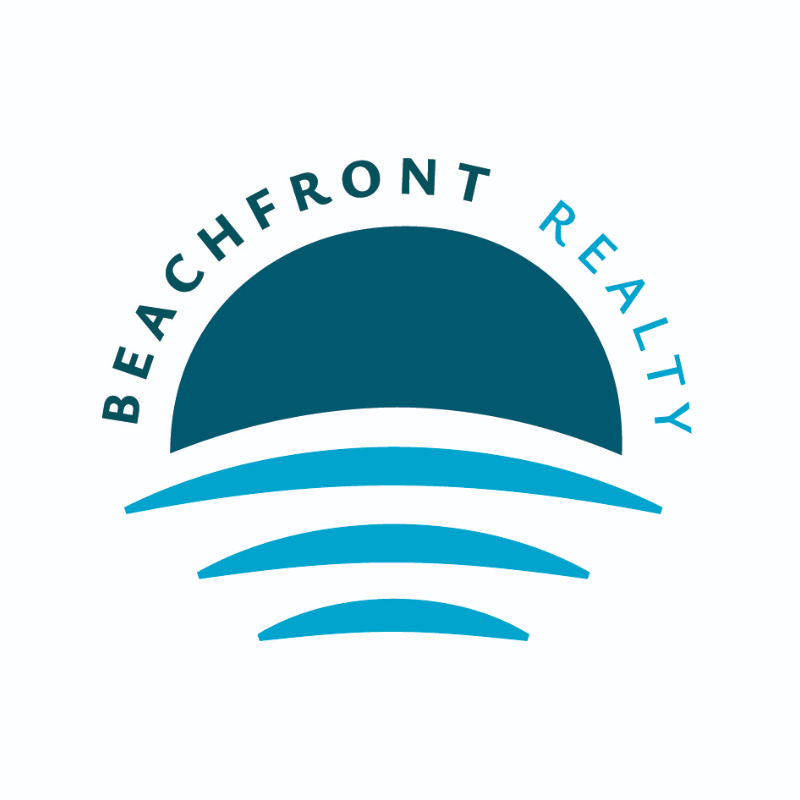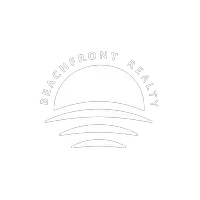638 Escobar Ave Coral Gables, FL 33134

UPDATED:
Key Details
Property Type Single Family Home
Sub Type Single Family Residence
Listing Status Active
Purchase Type For Sale
Square Footage 3,440 sqft
Price per Sqft $1,119
Subdivision Coral Gables Country Club
MLS Listing ID A11886681
Style Detached,One Story,Two Story
Bedrooms 5
Full Baths 4
Half Baths 1
HOA Y/N No
Year Built 2024
Annual Tax Amount $13,348
Tax Year 2024
Lot Size 7,875 Sqft
Property Sub-Type Single Family Residence
Property Description
Location
State FL
County Miami-dade
Community Coral Gables Country Club
Area 41
Interior
Interior Features Built-in Features, Bedroom on Main Level, Breakfast Area, Closet Cabinetry, Dual Sinks, Entrance Foyer, Eat-in Kitchen, First Floor Entry, Fireplace, Living/Dining Room, Upper Level Primary, Walk-In Closet(s)
Heating Central
Cooling Central Air
Flooring Ceramic Tile
Fireplaces Type Decorative
Fireplace Yes
Window Features Impact Glass
Appliance Some Gas Appliances, Built-In Oven, Dryer, Dishwasher, Electric Range, Electric Water Heater, Disposal, Gas Range, Gas Water Heater, Ice Maker, Microwave, Other, Refrigerator, Washer
Laundry Laundry Tub
Exterior
Exterior Feature Barbecue, Fence, Security/High Impact Doors, Lighting, Porch, Patio
Garage Spaces 2.0
Carport Spaces 2
Pool In Ground, Pool
Community Features Other
View Pool
Roof Type Flat,Tile
Porch Open, Patio, Porch
Garage Yes
Private Pool Yes
Building
Lot Description < 1/4 Acre
Faces North
Story 1
Sewer Septic Tank
Water Public
Architectural Style Detached, One Story, Two Story
Level or Stories Two
Additional Building Guest House
Structure Type Block
New Construction true
Schools
Elementary Schools Sunset
Middle Schools Ponce De Leon
High Schools Coral Gables
Others
Pets Allowed No Pet Restrictions, Yes
Senior Community No
Restrictions No Restrictions
Tax ID 03-41-17-004-2140
Security Features Fire Sprinkler System
Acceptable Financing Cash, Conventional
Listing Terms Cash, Conventional
Special Listing Condition Listed As-Is
Pets Allowed No Pet Restrictions, Yes
Virtual Tour https://www.propertypanorama.com/instaview/mia/A11886681

GET MORE INFORMATION




