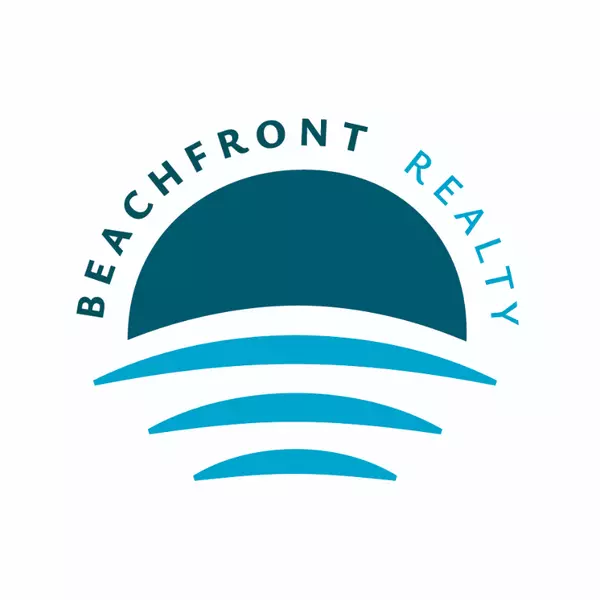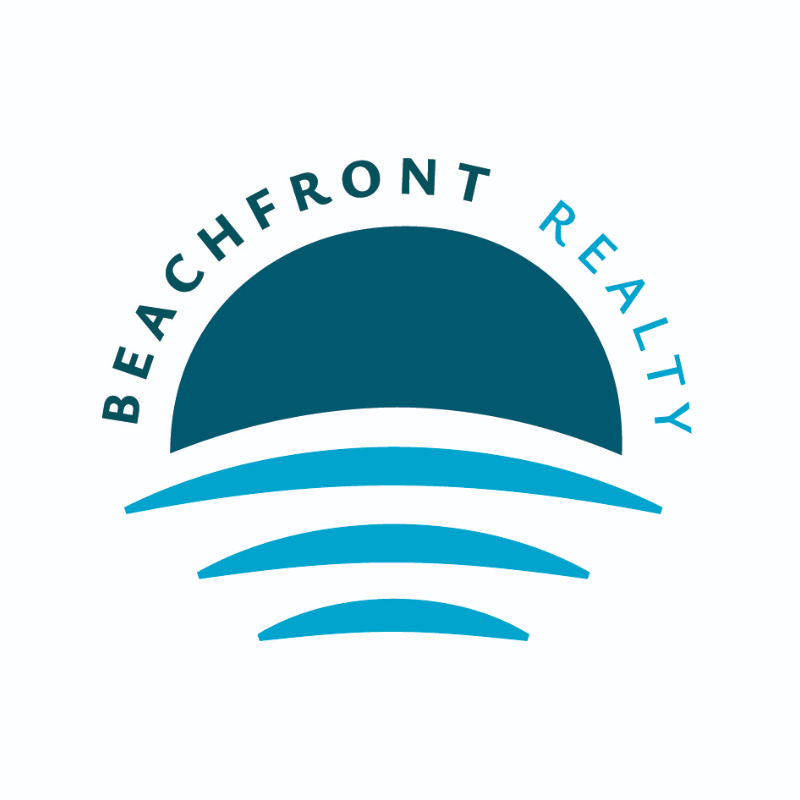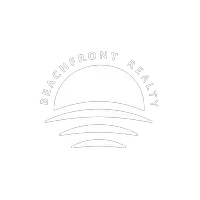3594 Satin Leaf Ct Coral Springs, FL 33065

UPDATED:
Key Details
Property Type Single Family Home
Sub Type Single Family Residence
Listing Status Active
Purchase Type For Sale
Square Footage 2,680 sqft
Price per Sqft $253
Subdivision Woodside Estates
MLS Listing ID A11885105
Style Detached,Two Story
Bedrooms 4
Full Baths 3
Half Baths 1
HOA Fees $130/mo
HOA Y/N Yes
Year Built 1987
Annual Tax Amount $7,889
Tax Year 2024
Lot Size 9,439 Sqft
Property Sub-Type Single Family Residence
Property Description
Location
State FL
County Broward
Community Woodside Estates
Area 3622
Direction Sample Rd. to Woodside Dr. north, gated entrance on right.
Interior
Interior Features Bidet, Bedroom on Main Level, Breakfast Area, Dining Area, Separate/Formal Dining Room, Dual Sinks, Entrance Foyer, Eat-in Kitchen, Family/Dining Room, First Floor Entry, High Ceilings, Separate Shower, Upper Level Primary, Walk-In Closet(s)
Heating Central
Cooling Central Air
Flooring Ceramic Tile, Laminate
Appliance Built-In Oven, Dryer, Dishwasher, Electric Range, Electric Water Heater, Disposal, Refrigerator, Washer
Exterior
Exterior Feature Balcony, Fence, Lighting, Porch, Patio
Parking Features Attached
Garage Spaces 2.0
Pool In Ground, Pool
Community Features Gated, Home Owners Association
View Garden, Other
Roof Type Concrete
Porch Balcony, Open, Patio, Porch
Garage Yes
Private Pool Yes
Building
Lot Description < 1/4 Acre
Faces North
Story 2
Sewer Public Sewer
Water Public
Architectural Style Detached, Two Story
Level or Stories Two
Structure Type Block
Schools
Elementary Schools James S. Hunt
Middle Schools Forest Glen
High Schools Coral Springs
Others
Pets Allowed Conditional, Yes
Senior Community No
Restrictions Association Approval Required
Tax ID 484114140410
Security Features Gated Community
Acceptable Financing Cash, Conventional, FHA
Listing Terms Cash, Conventional, FHA
Special Listing Condition Listed As-Is
Pets Allowed Conditional, Yes
Virtual Tour https://www.zillow.com/view-imx/5e393738-53a4-45b6-b61b-2efa5e903458?setAttribution=mls&wl=true&initialViewType=pano

GET MORE INFORMATION




