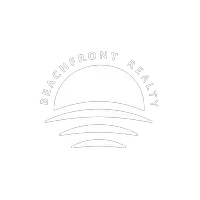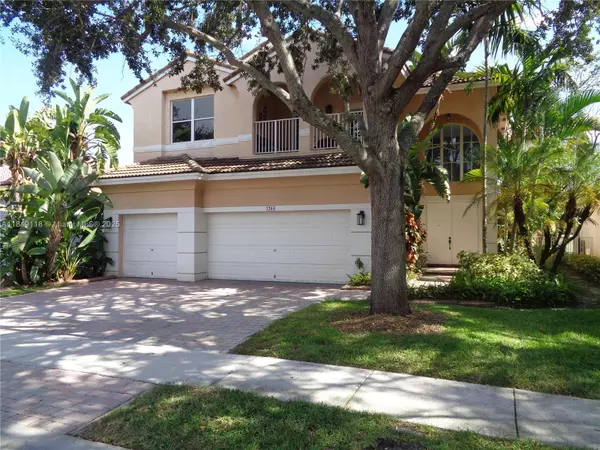7264 NW 19th Ct Pembroke Pines, FL 33024
UPDATED:
Key Details
Property Type Single Family Home
Sub Type Single Family Residence
Listing Status Active
Purchase Type For Sale
Square Footage 3,099 sqft
Price per Sqft $354
Subdivision Walnut Creek Replat No 1
MLS Listing ID A11849118
Style Duplex
Bedrooms 5
Full Baths 3
Half Baths 1
Construction Status Effective Year Built
HOA Fees $345/mo
HOA Y/N Yes
Year Built 2002
Annual Tax Amount $8,103
Tax Year 2025
Lot Size 7,502 Sqft
Property Sub-Type Single Family Residence
Property Description
Location
State FL
County Broward
Community Walnut Creek Replat No 1
Area 3100
Direction Take I-95 South, exit Sheridan Street and go west, turn south on NW 72nd Avenue, then right on Taft St, and Walnut Creek will be on your right
Interior
Interior Features Bedroom on Main Level, First Floor Entry, Garden Tub/Roman Tub, High Ceilings, Kitchen Island, Custom Mirrors, Pantry, Upper Level Primary, Bar, Attic, Loft
Heating Central
Cooling Central Air, Ceiling Fan(s)
Flooring Laminate, Other, Tile
Appliance Dryer, Dishwasher, Electric Range, Disposal, Ice Maker, Microwave, Refrigerator, Self Cleaning Oven, Washer
Laundry Washer Hookup, Dryer Hookup
Exterior
Exterior Feature Balcony, Deck, Fence, Lighting, Patio
Parking Features Attached
Garage Spaces 3.0
Pool Automatic Chlorination, Concrete, Free Form, In Ground, Other, Pool Equipment, Pool, Pool/Spa Combo, Community
Community Features Clubhouse, Fitness, Gated, Home Owners Association, Property Manager On-Site, Pool, Street Lights, Sidewalks, Tennis Court(s)
Utilities Available Underground Utilities
Waterfront Description Lake Front
View Y/N Yes
View Lake, Pool
Roof Type Barrel
Porch Balcony, Deck, Open, Patio
Garage Yes
Private Pool Yes
Building
Lot Description 1/4 to 1/2 Acre Lot
Faces North
Sewer Public Sewer
Water Public
Architectural Style Duplex
Structure Type Frame
Construction Status Effective Year Built
Schools
Elementary Schools Sheridan Park
Middle Schools Driftwood
High Schools Mcarthur
Others
Senior Community No
Tax ID 514110180880
Security Features Security System Leased,Gated Community,Security Guard
Virtual Tour https://www.propertypanorama.com/instaview/mia/A11849118



