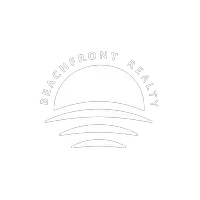13990 SW 41st St Davie, FL 33330
UPDATED:
Key Details
Property Type Single Family Home
Sub Type Single Family Residence
Listing Status Active
Purchase Type For Sale
Square Footage 4,130 sqft
Price per Sqft $478
Subdivision Imagination Farms East
MLS Listing ID A11805275
Style One Story
Bedrooms 5
Full Baths 4
Construction Status Resale
HOA Fees $450/qua
HOA Y/N Yes
Year Built 2001
Annual Tax Amount $16,557
Tax Year 2024
Lot Size 1.831 Acres
Property Sub-Type Single Family Residence
Property Description
Location
State FL
County Broward
Community Imagination Farms East
Area 3880
Direction west of flamingo rd off griffin road to orange drive and west to the community
Interior
Interior Features Built-in Features, Bedroom on Main Level, Entrance Foyer, First Floor Entry, High Ceilings, Main Level Primary, Pantry, Separate Shower, Walk-In Closet(s), Central Vacuum
Heating Central, Electric
Cooling Central Air, Ceiling Fan(s), Electric
Flooring Tile
Window Features Plantation Shutters
Appliance Dryer, Dishwasher, Electric Range, Electric Water Heater, Disposal, Ice Maker, Microwave, Refrigerator, Washer
Exterior
Exterior Feature Barbecue, Lighting, Outdoor Grill, Storm/Security Shutters
Garage Spaces 3.0
Pool Automatic Chlorination, Cleaning System, Other, Pool
Community Features Bar/Lounge, Home Owners Association, Maintained Community, Street Lights
Waterfront Description Lake Front
View Y/N Yes
View Lake
Roof Type Barrel
Street Surface Paved
Garage Yes
Private Pool Yes
Building
Lot Description <1 Acre, Sprinklers Automatic
Faces North
Story 1
Sewer Public Sewer
Water Public
Architectural Style One Story
Structure Type Block
Construction Status Resale
Schools
Elementary Schools Country Hills
Middle Schools Indian Ridge
High Schools Western
Others
Pets Allowed Size Limit, Yes
Senior Community No
Tax ID 504026073300
Acceptable Financing Conventional, FHA
Listing Terms Conventional, FHA
Pets Allowed Size Limit, Yes
Virtual Tour https://sites.sfvt.us/sites/enknmpp/unbranded



