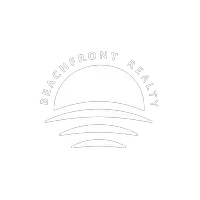1040 Biscayne Blvd #3007 Miami, FL 33132
UPDATED:
Key Details
Property Type Condo
Sub Type Condominium
Listing Status Active
Purchase Type For Sale
Square Footage 1,123 sqft
Price per Sqft $979
Subdivision Ten Museum Pk Residential
MLS Listing ID A11798350
Style High Rise
Bedrooms 2
Full Baths 2
Half Baths 1
Construction Status Resale
HOA Fees $1,786/mo
HOA Y/N Yes
Min Days of Lease 90
Leases Per Year 4
Year Built 2007
Annual Tax Amount $10,970
Tax Year 2024
Property Sub-Type Condominium
Property Description
The property offers spa and wellness facilities, concierge, and security services. The two-bedroom, two-and-a-half-bathroom flat features a modern kitchen, private entrance, central AC, and private balcony. Experience art and city life with access to cultural gems like the Perez Art Museum. Schedule a private tour today. Available furnished or unfurnished.
Location
State FL
County Miami-dade
Community Ten Museum Pk Residential
Area 32
Direction For the most accurate and convenient navigation, we recommend using your preferred GPS app to reach our property at 1040 Biscayne Blvd. This ensures you arrive smoothly and can enjoy the scenic route to this exceptional residence.
Interior
Interior Features Built-in Features, Bedroom on Main Level, Convertible Bedroom, Eat-in Kitchen, Family/Dining Room, Main Living Area Entry Level, Split Bedrooms, Walk-In Closet(s), Elevator
Heating Central, Electric
Cooling Central Air, Electric
Flooring Clay, Concrete
Furnishings Negotiable
Window Features Drapes,Impact Glass
Appliance Dishwasher, Electric Range, Electric Water Heater, Microwave, Self Cleaning Oven
Exterior
Exterior Feature Balcony
Parking Features Attached
Garage Spaces 2.0
Pool Association
Utilities Available Cable Available
Amenities Available Other, Pool, Sauna, Spa/Hot Tub, Storage, Trash, Vehicle Wash Area
View City
Porch Balcony, Open
Garage Yes
Private Pool Yes
Building
Faces West
Architectural Style High Rise
Structure Type Block
Construction Status Resale
Schools
Elementary Schools Wheatley; Phyllis
Middle Schools De Diego; Jose
High Schools Washington; Brooker T
Others
Pets Allowed Conditional, Yes
HOA Fee Include Amenities,Cable TV,Sewer,Security,Trash,Water
Senior Community No
Tax ID 01-32-31-062-1450
Ownership Sole Proprietor
Security Features Door Man,Elevator Secured,Key Card Entry,Smoke Detector(s)
Acceptable Financing Cash, Conventional
Listing Terms Cash, Conventional
Special Listing Condition Real Estate Owned, Listed As-Is
Pets Allowed Conditional, Yes
Virtual Tour https://www.zillow.com/view-imx/d7b1a4c0-725f-42b4-b493-fcff2edc1c37?setAttribution=mls&wl=true&initialViewType=pano



