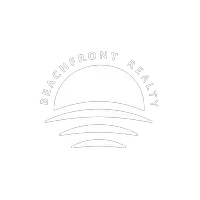5305 Fantasy Dr Fort Pierce, FL 34947
UPDATED:
Key Details
Property Type Single Family Home
Sub Type Single Family Residence
Listing Status Active
Purchase Type For Sale
Square Footage 2,634 sqft
Price per Sqft $193
Subdivision Celebration Pointe
MLS Listing ID A11793264
Style Two Story
Bedrooms 5
Full Baths 3
Construction Status Resale
HOA Fees $128/qua
HOA Y/N Yes
Year Built 2022
Annual Tax Amount $7,445
Tax Year 2024
Lot Size 6,534 Sqft
Property Sub-Type Single Family Residence
Property Description
Location
State FL
County St Lucie
Community Celebration Pointe
Area 7060
Direction From Hwy 70 head East to S. Jenkins Road, turn left and go north 1.5 miles, turn right on Jamboree Drive and model will be straight ahead.
Interior
Interior Features Bedroom on Main Level, Second Floor Entry, First Floor Entry, Walk-In Closet(s), Loft
Heating Central
Cooling Central Air
Flooring Carpet, Tile
Appliance Dryer, Dishwasher
Laundry Washer Hookup, Dryer Hookup
Exterior
Exterior Feature Storm/Security Shutters
Garage Spaces 2.0
Pool None, Community
Community Features Pool
View Y/N No
View None
Roof Type Shingle
Garage Yes
Private Pool Yes
Building
Lot Description < 1/4 Acre
Faces West
Story 2
Sewer Public Sewer
Water Public
Architectural Style Two Story
Level or Stories Two
Structure Type Block,Stucco
Construction Status Resale
Others
Pets Allowed No Pet Restrictions, Yes
Senior Community No
Tax ID 2418-600-0160-000-0
Acceptable Financing Conventional, FHA 203(k), FHA, VA Loan
Listing Terms Conventional, FHA 203(k), FHA, VA Loan
Special Listing Condition Listed As-Is
Pets Allowed No Pet Restrictions, Yes
Virtual Tour https://www.propertypanorama.com/instaview/mia/A11793264



