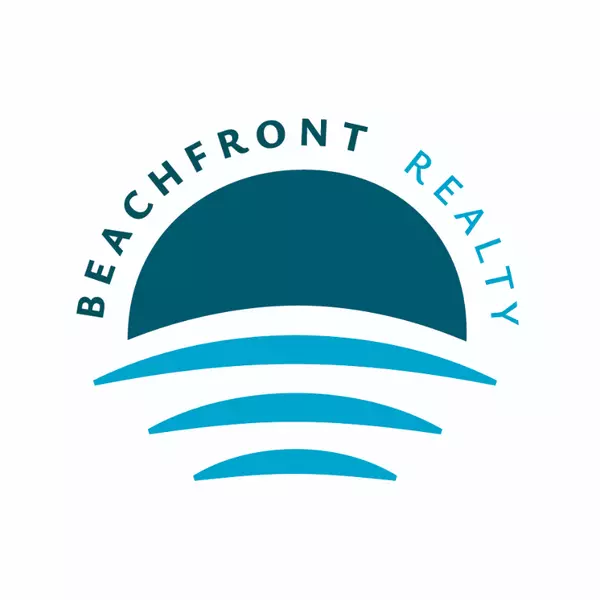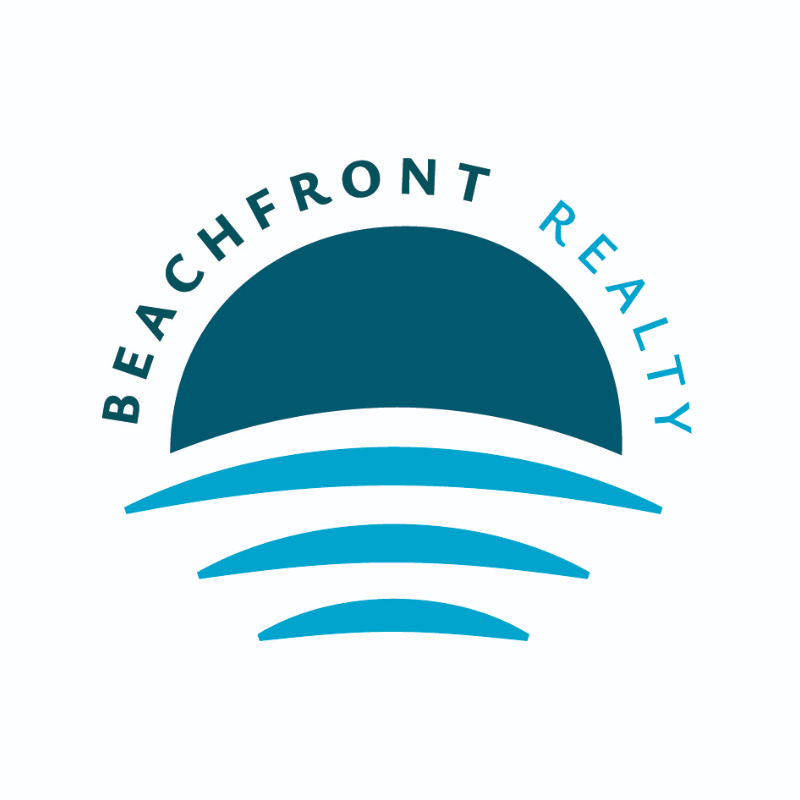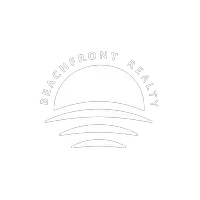Address not disclosed Coral Gables, FL 33143

UPDATED:
Key Details
Property Type Single Family Home
Sub Type Single Family Residence
Listing Status Active
Purchase Type For Sale
Square Footage 5,053 sqft
Price per Sqft $2,670
Subdivision Cocoplum Sec 2 Plat C
MLS Listing ID A11790415
Style Contemporary/Modern,Two Story
Bedrooms 5
Full Baths 5
Half Baths 1
HOA Fees $1,800/qua
HOA Y/N Yes
Year Built 2000
Annual Tax Amount $76,293
Tax Year 2024
Lot Size 0.341 Acres
Property Sub-Type Single Family Residence
Property Description
Location
State FL
County Miami-dade
Community Cocoplum Sec 2 Plat C
Area 41
Interior
Interior Features Bedroom on Main Level, Breakfast Area, Dining Area, Separate/Formal Dining Room, First Floor Entry, Jetted Tub, Kitchen Island, Living/Dining Room, Upper Level Primary, Bar, Walk-In Closet(s), Elevator
Heating Central
Cooling Central Air
Flooring Marble
Appliance Built-In Oven, Dryer, Dishwasher, Disposal, Refrigerator, Washer
Exterior
Exterior Feature Deck, Fence, Lighting, Patio
Parking Features Attached
Garage Spaces 3.0
Pool In Ground, Pool, Community
Community Features Clubhouse, Fitness, Gated, Home Owners Association, Maintained Community, Other, Property Manager On-Site, Pool, Street Lights, Sidewalks, Tennis Court(s)
Utilities Available Underground Utilities
Waterfront Description Ocean Access
View Y/N Yes
View Canal
Roof Type Barrel
Porch Deck, Patio
Garage Yes
Private Pool Yes
Building
Lot Description 1/4 to 1/2 Acre Lot
Faces North
Story 2
Sewer Public Sewer
Water Public
Architectural Style Contemporary/Modern, Two Story
Level or Stories Two
Structure Type Block
Others
Pets Allowed Conditional, Yes
Senior Community No
Restrictions Association Approval Required
Tax ID 03-41-32-026-0260
Security Features Gated Community,Smoke Detector(s),Security Guard
Acceptable Financing Cash, Conventional, FHA
Listing Terms Cash, Conventional, FHA
Special Listing Condition Listed As-Is
Pets Allowed Conditional, Yes
Virtual Tour https://www.propertypanorama.com/instaview/mia/A11790415

GET MORE INFORMATION




