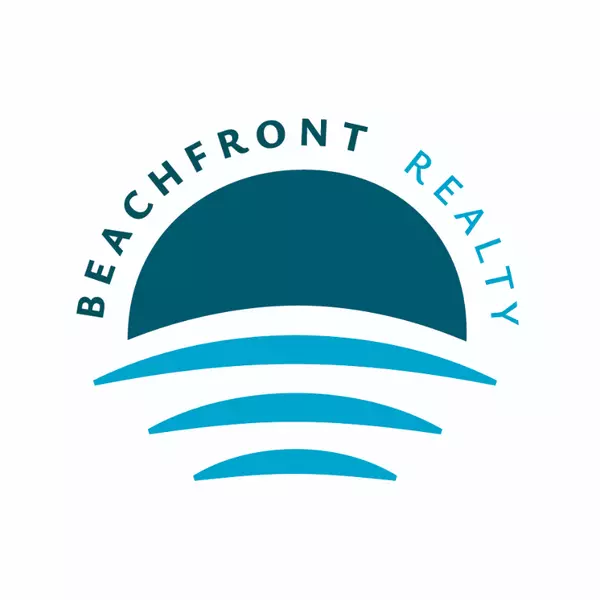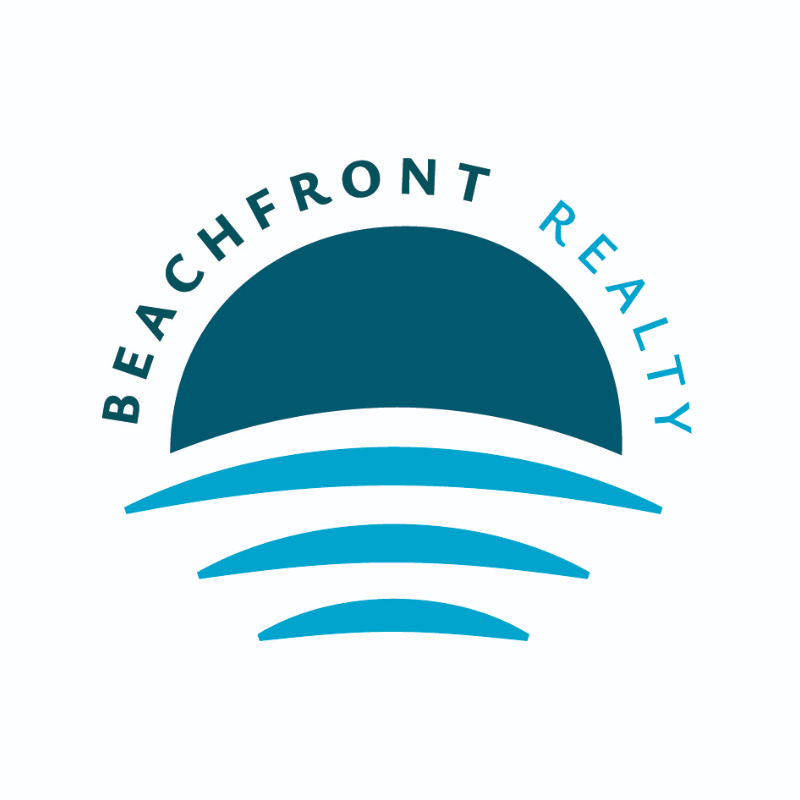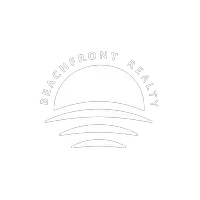1350 NW Fork Rd Stuart, FL 34994

UPDATED:
Key Details
Property Type Single Family Home
Sub Type Single Family Residence
Listing Status Active
Purchase Type For Sale
Square Footage 6,157 sqft
Price per Sqft $901
Subdivision Cocoanut Park
MLS Listing ID A11763508
Style Other,Two Story
Bedrooms 6
Full Baths 4
Half Baths 1
HOA Y/N Yes
Year Built 2017
Annual Tax Amount $62,333
Tax Year 2024
Lot Size 0.856 Acres
Property Sub-Type Single Family Residence
Property Description
Location
State FL
County Martin
Community Cocoanut Park
Area 6030
Direction Us-1 South to NW Fork Rd, turn right.
Interior
Interior Features Breakfast Bar, Built-in Features, Bedroom on Main Level, Breakfast Area, Closet Cabinetry, Dual Sinks, French Door(s)/Atrium Door(s), First Floor Entry, Fireplace, Garden Tub/Roman Tub, High Ceilings, Kitchen Island, Pantry, Split Bedrooms, Separate Shower, Bar, Walk-In Closet(s), Attic
Heating Central, Electric
Cooling Central Air, Electric
Flooring Hardwood, Tile, Wood
Furnishings Unfurnished
Fireplace Yes
Window Features Impact Glass
Appliance Built-In Oven, Dryer, Dishwasher, Disposal, Gas Range, Ice Maker, Microwave, Refrigerator, Washer
Laundry Laundry Tub
Exterior
Exterior Feature Balcony, Lighting, Outdoor Grill, Porch, Patio
Parking Features Attached
Garage Spaces 4.0
Pool Automatic Chlorination, In Ground, Other, Pool
Utilities Available Cable Available
Waterfront Description Ocean Access,River Front
View Y/N Yes
View Other, River
Roof Type Metal
Porch Balcony, Open, Patio, Porch
Garage Yes
Private Pool Yes
Building
Lot Description <1 Acre, Sprinklers Automatic
Faces Southwest
Story 2
Sewer Public Sewer, Septic Tank
Water Public, Well
Architectural Style Other, Two Story
Level or Stories Two
Additional Building Garage Apartment
Structure Type Block
Schools
Elementary Schools Felix A Williams
Middle Schools Stuart
High Schools Jensen Beach
Others
Pets Allowed No Pet Restrictions, Yes
Senior Community No
Restrictions No Restrictions
Tax ID 313741001001000106
Acceptable Financing Cash, Conventional
Listing Terms Cash, Conventional
Pets Allowed No Pet Restrictions, Yes
Virtual Tour https://www.youtube.com/shorts/v-EvlaZxIrQ

GET MORE INFORMATION




